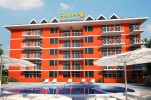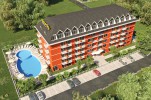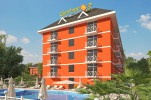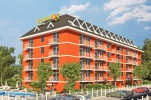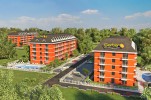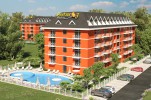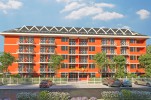Gerber Residence 3
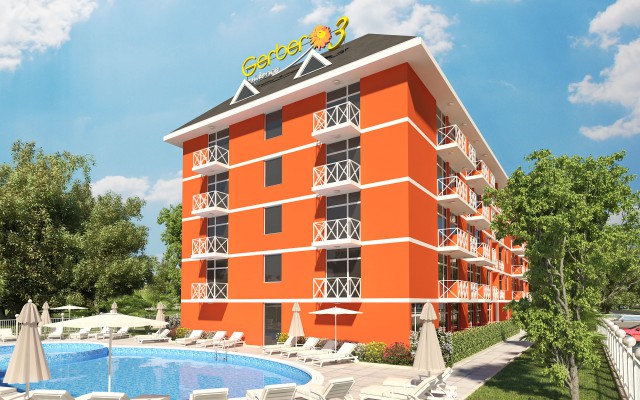 Reference number: GerberResidence3
Price: 22 500€ - 49 900€
Quadrature: 30.20m2 - 71.64m2
Location:
Sunny Beach,
Bulgaria
Property: Complex
Reference number: GerberResidence3
Price: 22 500€ - 49 900€
Quadrature: 30.20m2 - 71.64m2
Location:
Sunny Beach,
Bulgaria
Property: Complex
The complex of holiday apartments " GERBER RESIDENCE 3 " is located in the south central part of the area" west " of the resort" Sunny Beach " . The project is located west of the main communication artery Nessebar -Sunny Beach- St Vlas.Sgradata is located close enough to the beach and also falls within the area protected from traffic noise due to high natural vegetation around, representing the wonderful microenvironment for active recreation.
The complex of holiday apartments "GERBER RESIDENCE- 3 ' is located in the " west " of the resort" Sunny Beach " . Situated in a regulated plot I- 431 in the neighborhood of 3402 building regulation plan with a total area of 2,695 m2
The building is designed for seasonal use , but it is possible throughout the year . The living area is detached mainly in studio apartments , and small one-bedroom apartments with 1 bedroom / by 4 pcs. of each type of floors / . In the last two floors of the building were developed 22 apartments with one and two bedroom maisonette type of staircase . Under the prevailing one-room studio apartment bedroom and living room are obedineni.Obosobeni were sitting area with sofa, sleeping area , kitchenette and private bathroom with bathtub .
One bedroom flats are economical to use them and consists of a compact bedroom , a living area with kitchen and dining area, and a bathroom with vana.Pri apartments maisonette type volume is developed on two levels , making them highly functional in a relatively small area .
For all types of housing provided in the living area to accommodate extra space for sleeping / in 2 +2 configuration / .
In order to expand its range of apartments in the complex of each type of floors are designed and 2 pcs. apartamentiot bedroom maisonette with most compact of them is consist 2 bedrooms , living / dining / kitchen with a dining area , hallway and bathroom with tub .
The project is designed in a compact size , located in the central part of the plot, with the long axis east- west, which allows for all properties of the building are oriented towards kammoreto as real and sea views in the last 3 levels of the building.
Planning scheme is well known and extremely economical - hallway with bilateral located apartments isolated staircase and elevator. In architectural and functional terms the building is designed in the spirit already had style , successfully applied in the previous two projects, "Gerber Residence" and "Gerber Residence- 2 ."
The architectural image of the project is summarized in the sought after volumes and dynamics by plaster in bright colors - orange and white , and the contrast of dark bituminous keremidi.Efekten accent exterior design is the strongest roof of the building , cut by penthouse terraces and expressive eaves . Silhouette of the building in the top floors e further varied by open terraces and triangular windows of maisonettes .
Technical indicators
Land area 2,695 m2
Built-up area 739 m2
Gross floor area of 4,850 m2
Of Studio 82
1 bedroom standard 20
1 bedroom maisonette 16
2 bedroom apartments standard 8
2 bedroom apartments penthouses 6
Total 132
Density 27.4%
intensity 1.79
The stylish colors of the project gives the building a contemporary appearance and style , reinforced by the elegant detail of railings on the balconies .
All apartments and studios have their own terraces, sheltered by the eaves . Used large windows with glass contribute to the abundant light of the premises regardless of the type of apartments.
The building has no basement and consists of 5 standard floors , and the 6th floor maisonette , developed on two levels. The construction is solid - concrete with frame- reinforced concrete construction system. The walls are made of ceramic bricks with external insulation - the standard. Interior walls will be covered with smooth machine plaster , painted. The facades will be shaped with mineral resist plasters , wood, and metal. the architectural design. The windows will be PVC with thermal bridge, which will contribute to the comfort of the building.
The necessary communication and security systems, installations of cable TV, Internet, and air conditioning .
Housing will be available from controlled entrance room ohrana.Dostapat is osshtestvyava from north through the main entrance of the building where through a small corridor reaches the stairs and elevator , located in the central volume of the building.
The yard will be fully landscaped . The approach to the building is done from the street on the north side of the plot through the entrance with controlled access. There is a parking lot for 34 cars , which is separate from the plot boundaries . On the eastern side of the building is a large outdoor pool with children's section , and links to the building is via an entrance in the hallway and through the main entrance of the building.
. The space around the pool was designed as possible in a recreational area with sun loungers and parasols available to guests at the resort.

